Transitional Dining Room
This room had double doors that open to the large hallway and entrance to the home. Our customer liked to keep these doors open and felt it was important to create a wow factor and cosy atmosphere as you enter the house or walk past in the evenings. The room we designed had a warm and inviting feel that worked well for everyday use and socialising with family and friends.
PROJECT PROFILE
STYLE: Transitional
DESIGN ELEMENTS: Dining room
LOCATION: Northumberland
CHALLENGES: Visible from the entrance of the house
SOLUTIONS: Created a flow
PACKAGE: Single function room
DESIGNER: Sophie & Becky
FEATURES: Large artwork
BUDGET: £3,200
Design in Progress:
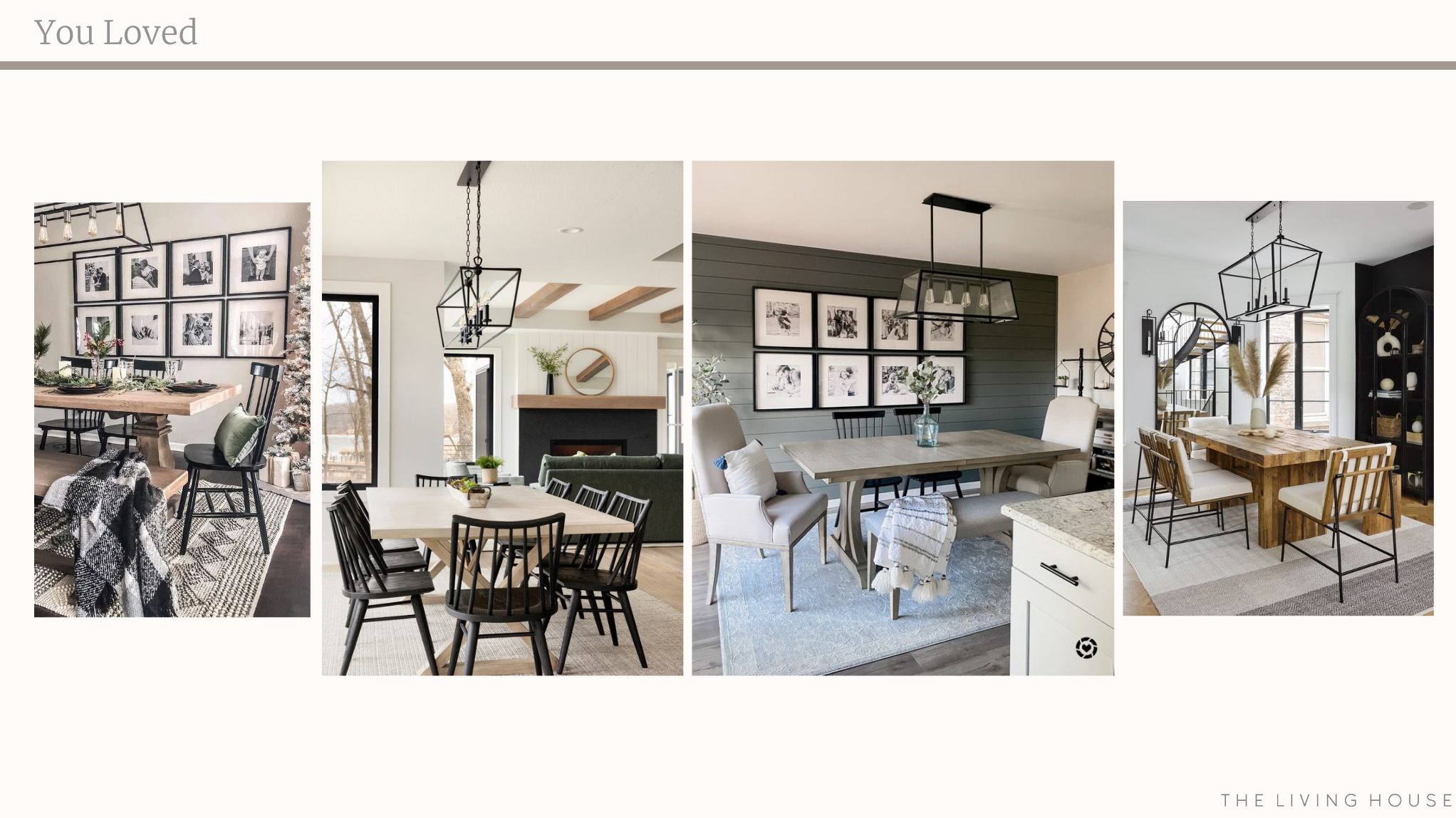
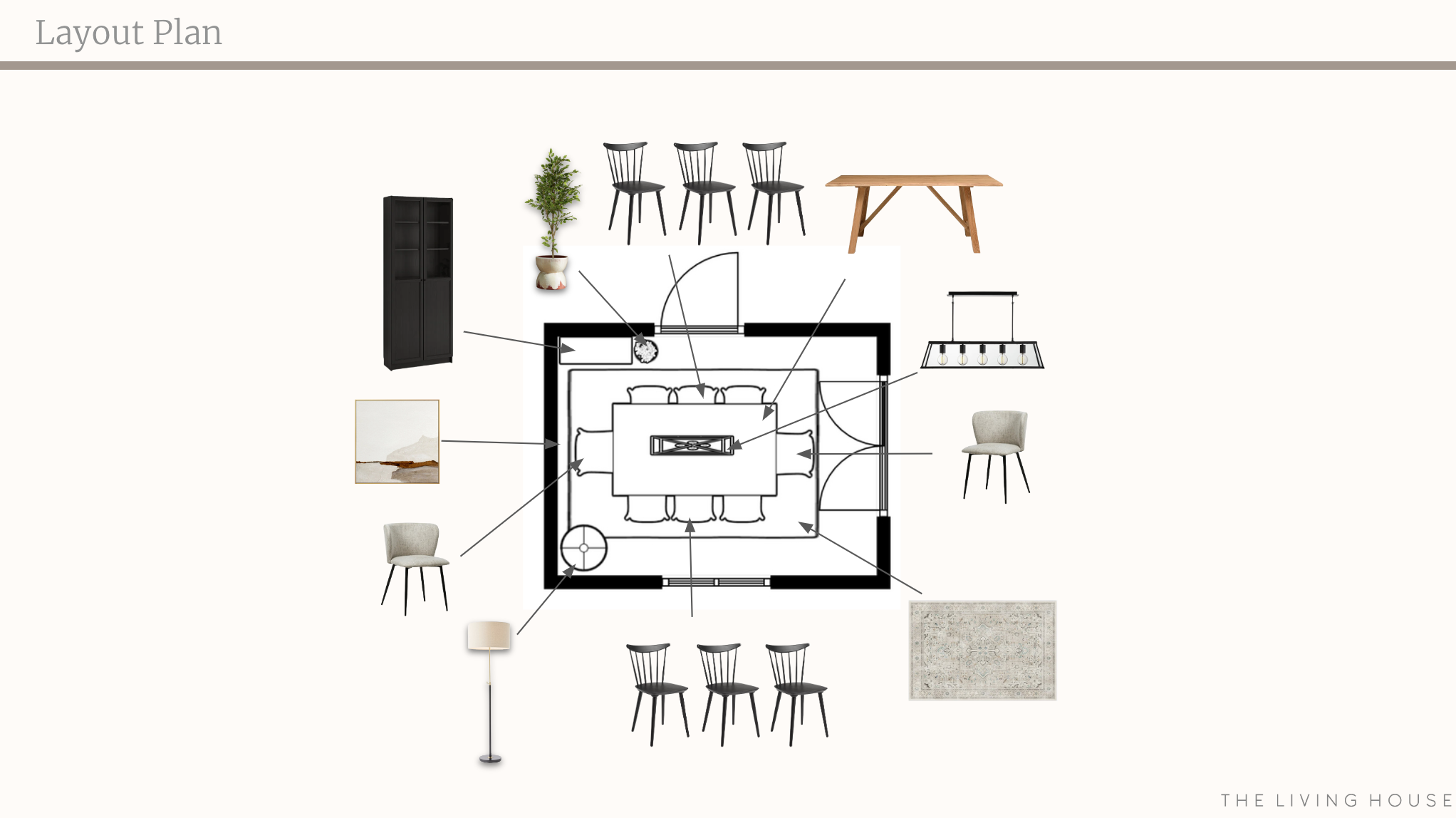
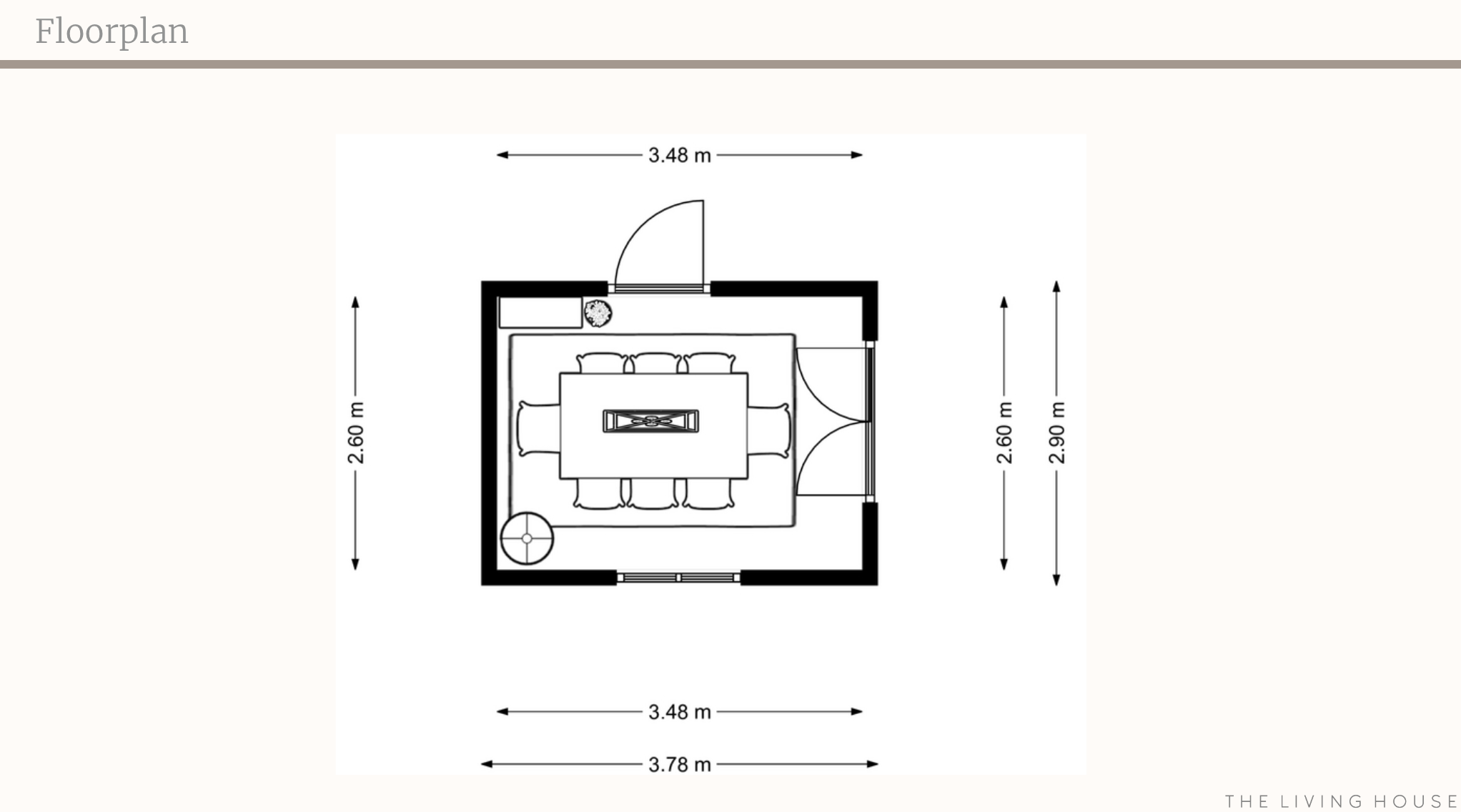
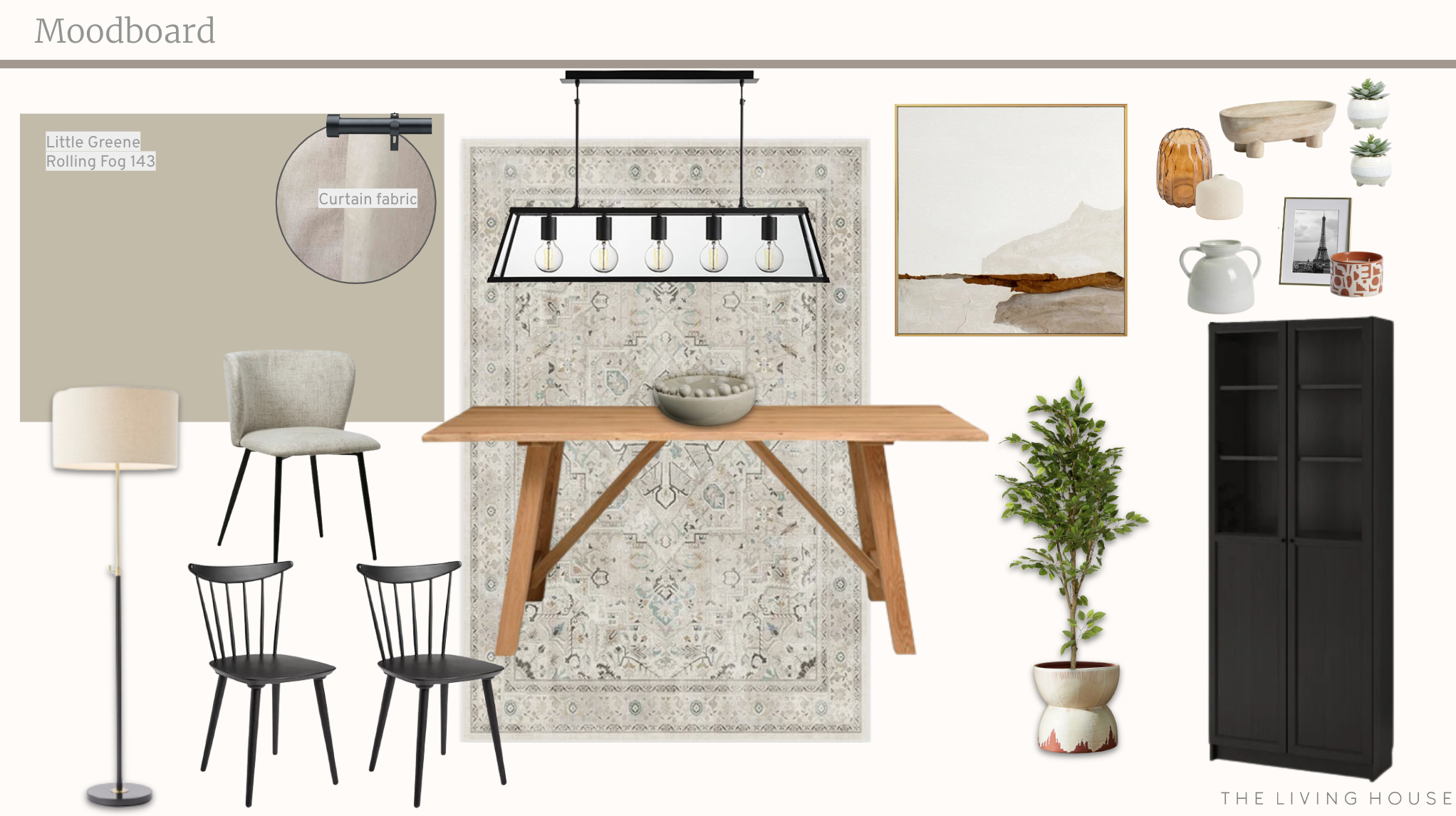
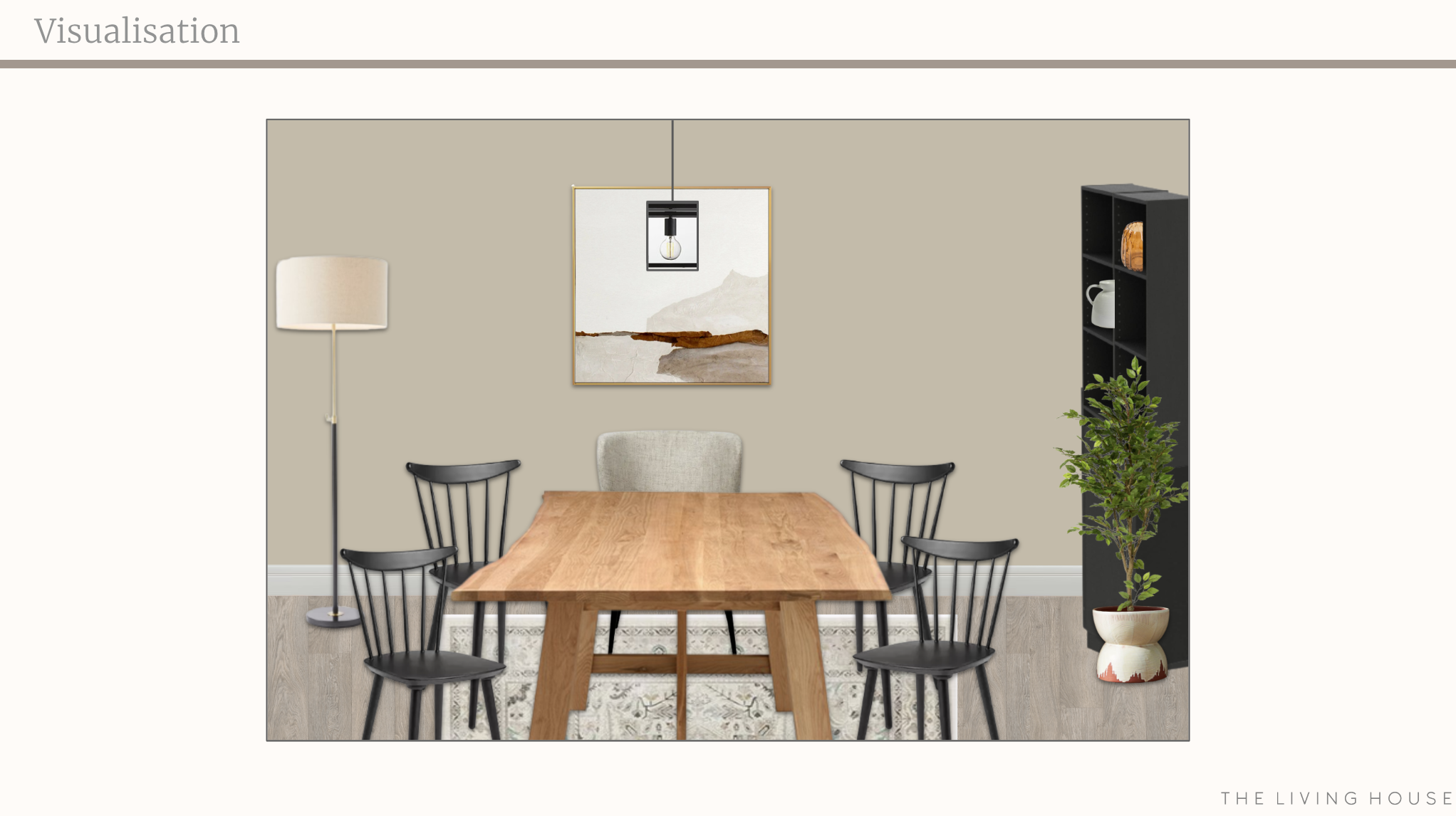
CLIENT LOVE
★ ★ ★ ★ ★
“The Living House have been our absolute home saviour”
The Living House were absolutely amazing. They’re vision and passion for interior design is truly outstanding and they were genuinely just a pleasure to work with too. They are so unbelievably talented and we feel incredibly lucky to have came across their services. They listened to what we wanted and made the whole process completely easy and stress free.
— Amanda, Northumberland

Elevate Your Living With Our Designers .
Join Our Newsletter
Enter your email to receive our free guide.





