Contemporary Open Plan Kitchen / Living / Dining Room
Our customers were in the process of completely renovating and extending their home. The north east facing kitchen area was destined to be the hub of the home and used for family and guests. Our customers wanted this room to have the wow factor and each area of the room to be zoned whilst having a flow and connection between them. We designed the room to have a neutral colour palette with warmth, texture and anchored it with black pieces to give a modern contemporary feel.
PROJECT PROFILE
STYLE: Contemporary
DESIGN ELEMENTS: Open plan
LOCATION: Worcestershire
CHALLENGES: North facing
SOLUTIONS: Warm neutral colours
PACKAGE: Larger area
DESIGNER: Catherine & Becky
FEATURES: Media wall with contemporary fireplace
BUDGET: £20,000
Design in Progress:
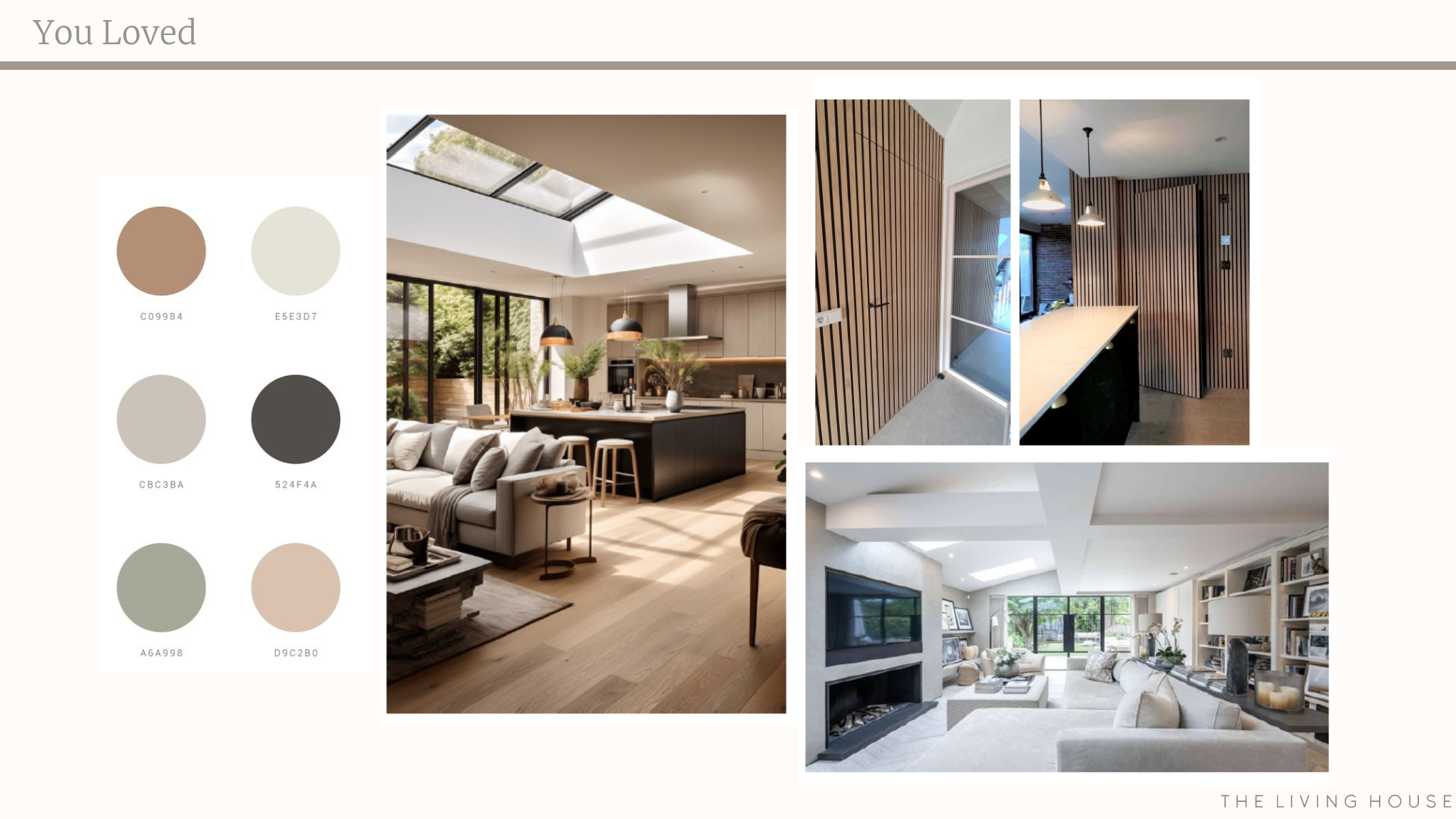
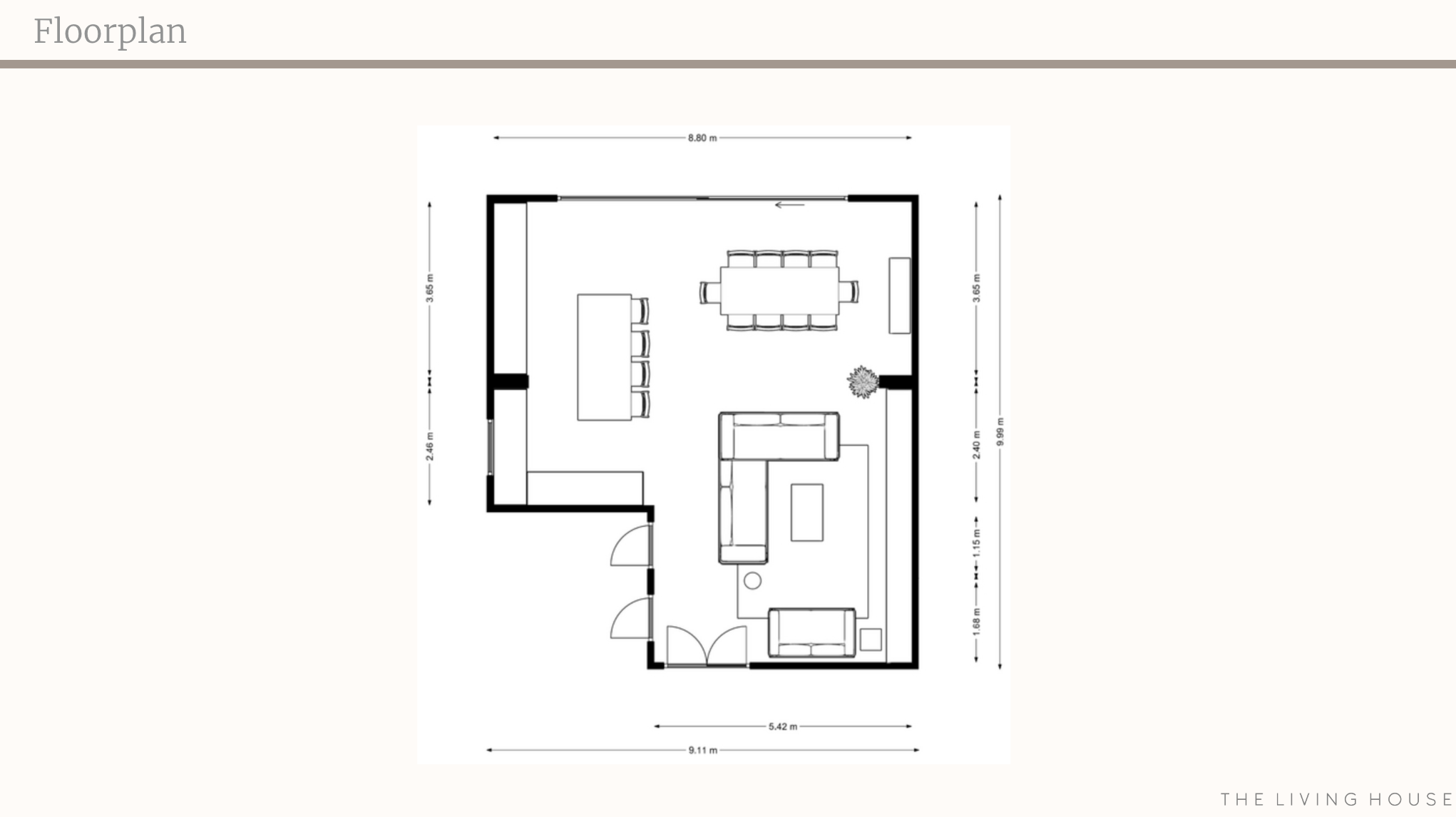
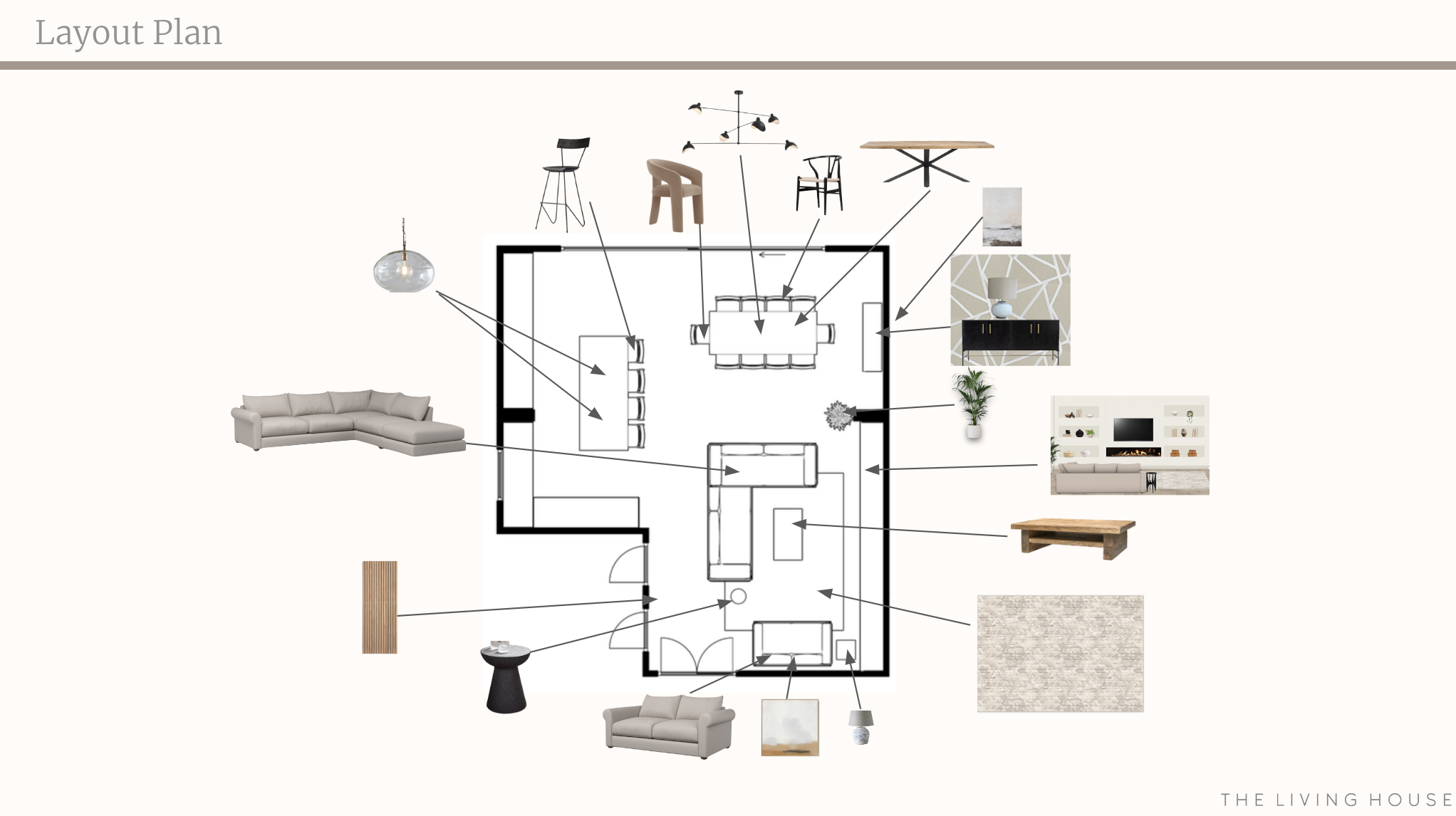
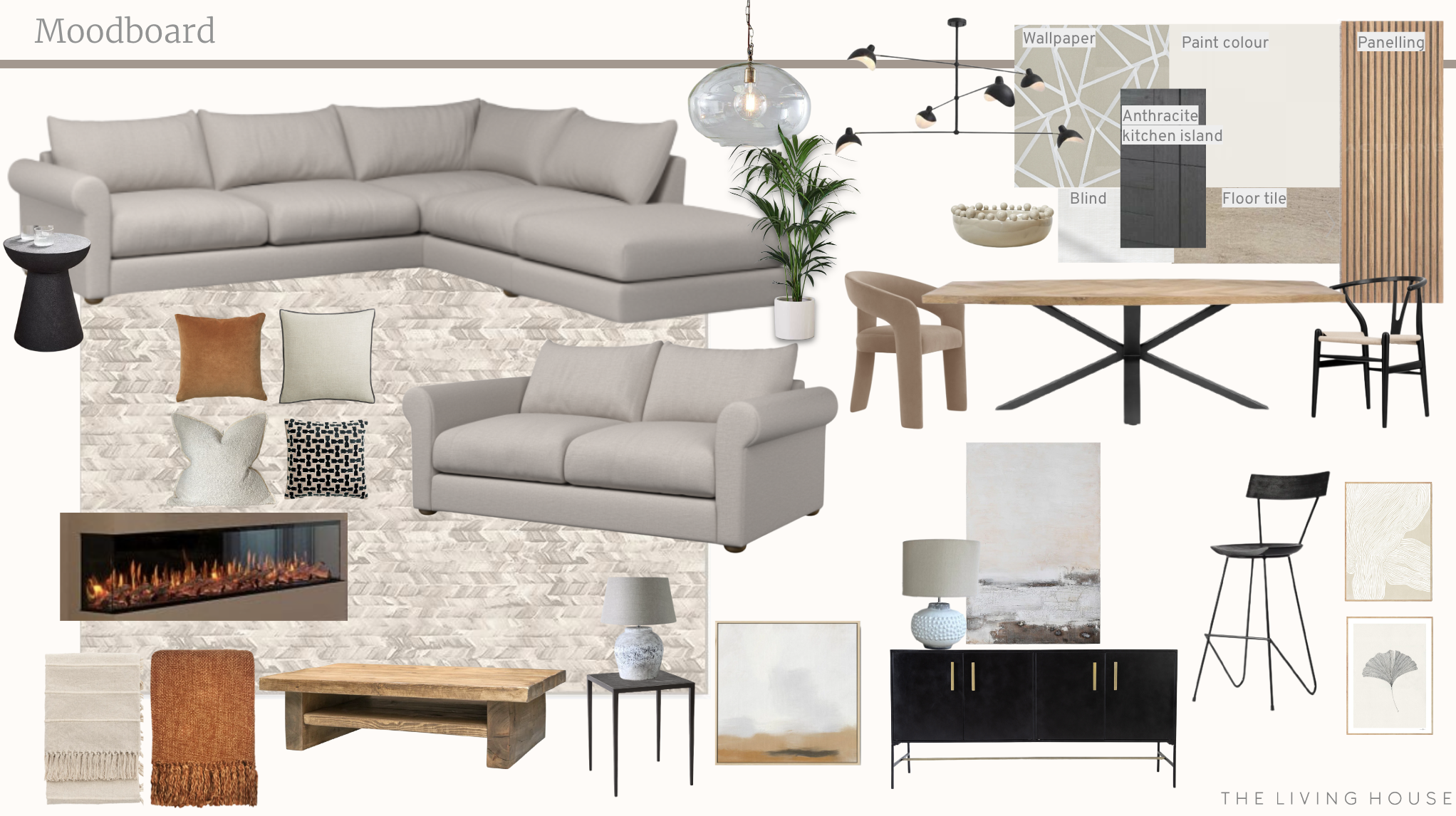
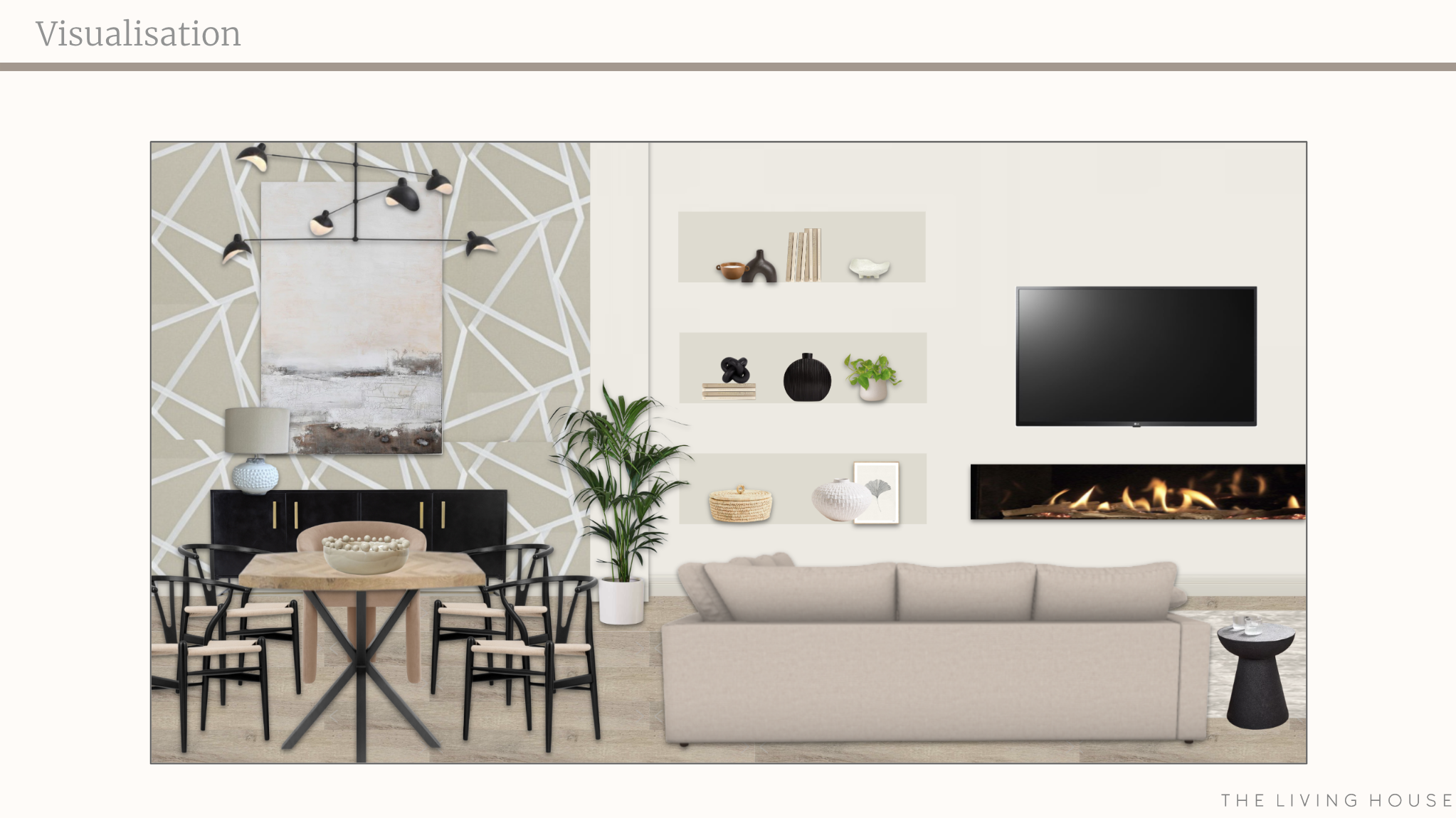
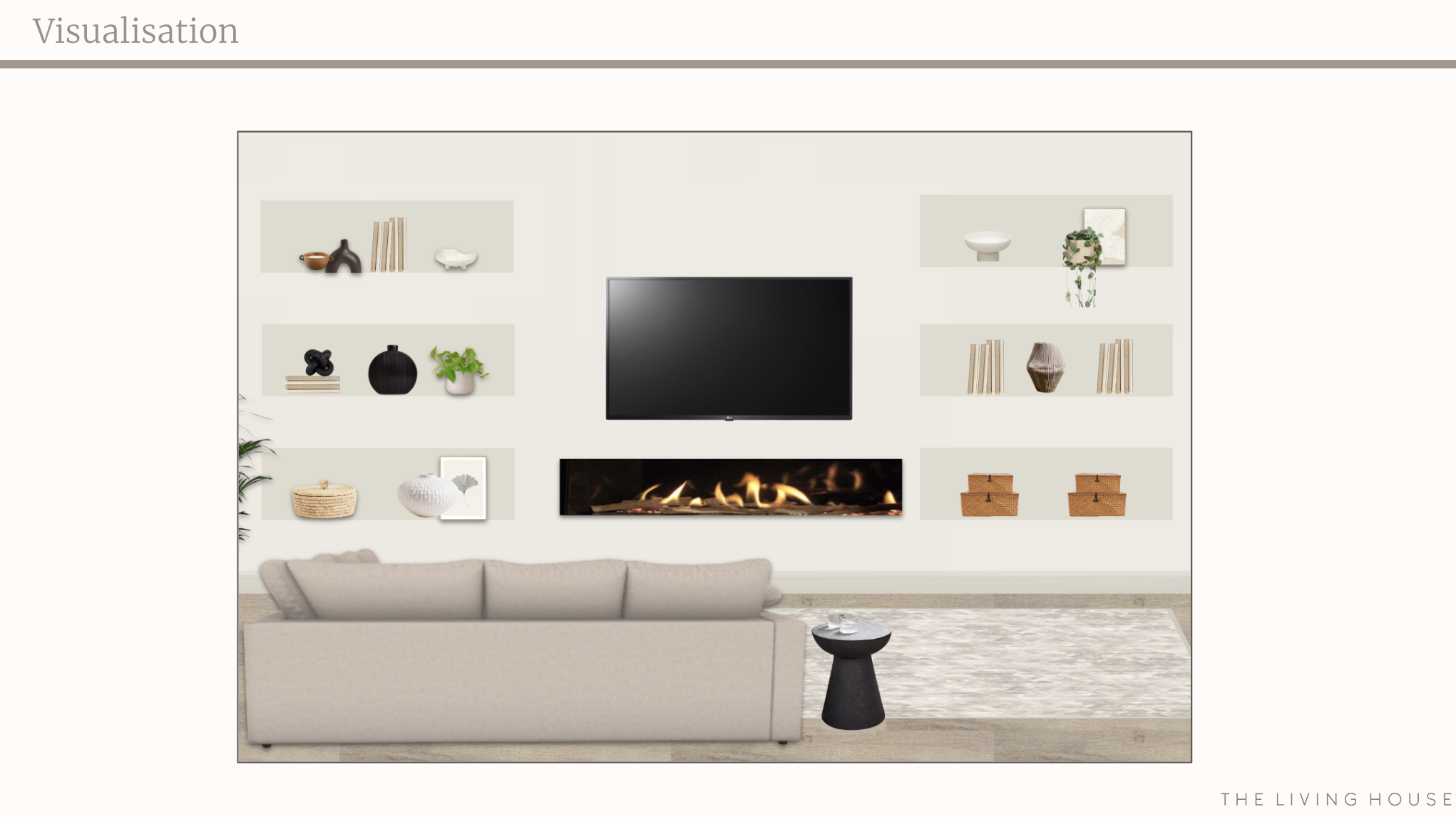
CLIENT LOVE
★ ★ ★ ★ ★
“The Layout is perfect!”
The layout is perfect. The colour scheme is on the right path, as is the blend of wood and modern approach. The finishing touches are wonderful.
— Chris & Cath, Worcestershire

Elevate Your Living With Our Designers .
Join Our Newsletter
Enter your email to receive our free guide.





