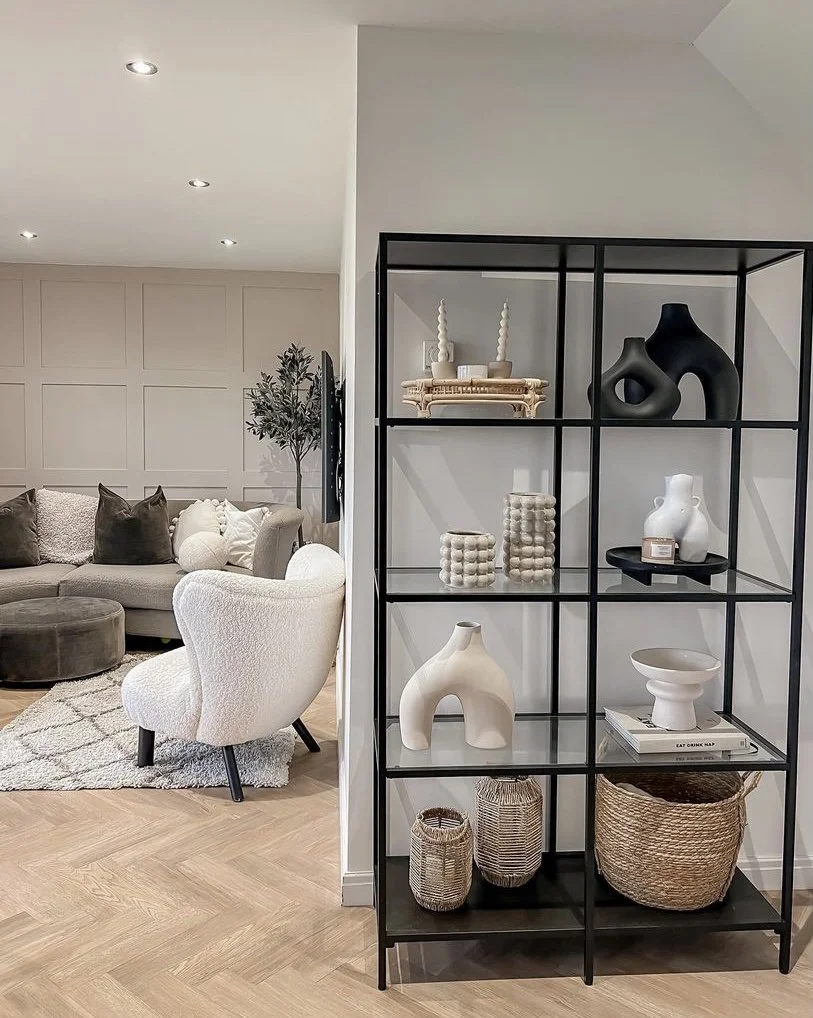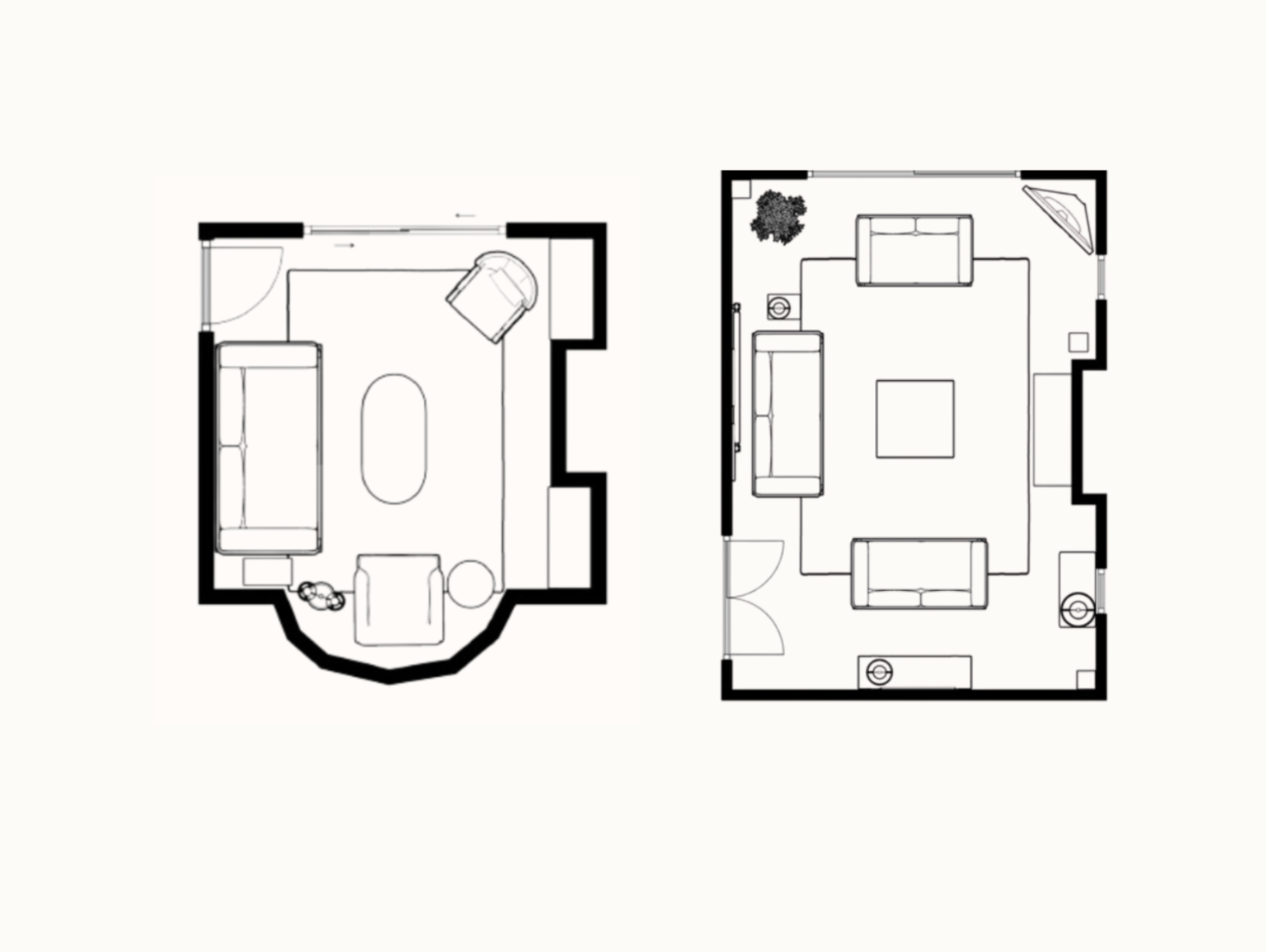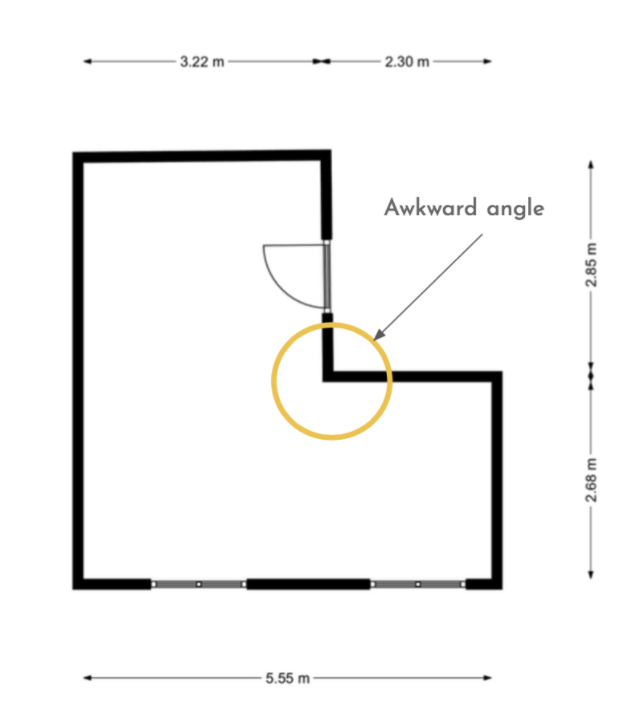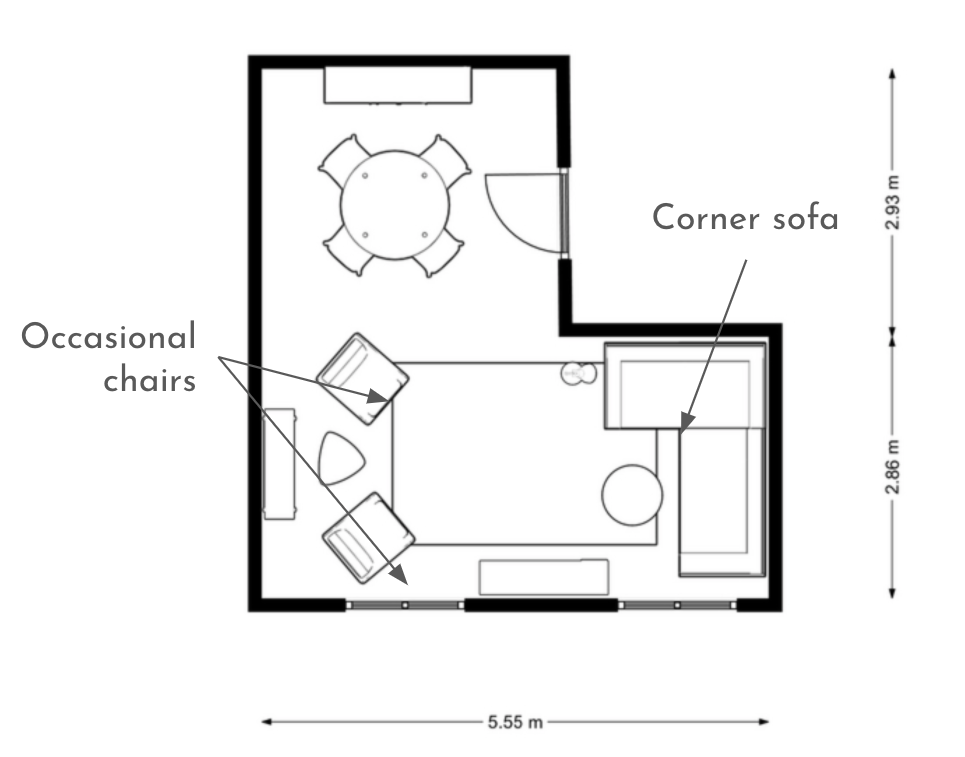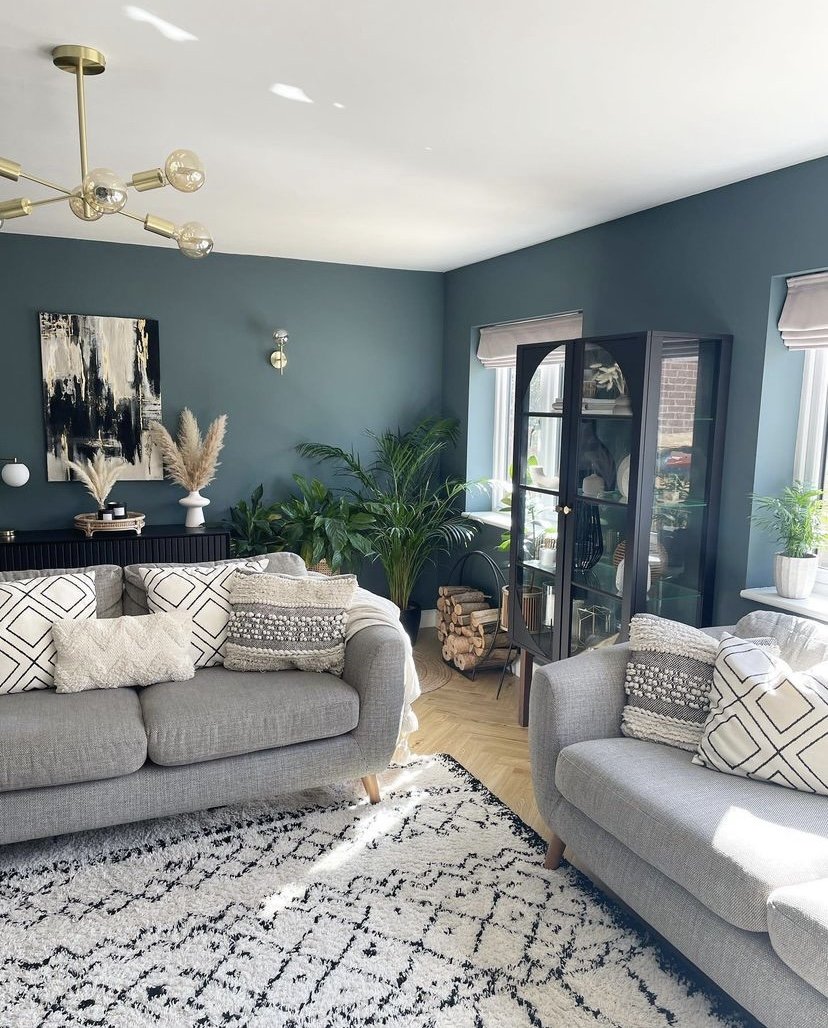How to design an L shaped room
Written by Catherine Seagrave
An L shaped room is a tricky space. It’s not easily designed with awkward angles, dark corners and narrow spaces. Not to mention various doors and access points to consider. It can be hard to find the balance between keeping it open but still feeling like it’s a cohesive space. Whether the space is big or small it can be a challenge - but we can help you work with what you’ve got and make the most of your L shaped room.
There are several problems with an L shaped room. Once you know what they are, it’s easier to know what you can do about them! All of them can be overcome with careful furniture selection and a few different tips and tricks. Let's first take a look at the issues you face if this is your room:
Problem 1 - The Corner
The first obvious problem is the L shape! It inevitably leaves you with an awkward 90 degree angle corner. This makes furniture placement really tricky and can create a space that feels disjointed. Traditionally there would be a doorway or some architectural feature to divide the space, and the absence of this can make the room feel confusing as to where each space starts and stops.
Struggling with layout?
We can help
The Layout Fix
We’ll help you find the perfect layout so your room finally feels just right.
Problem 2 - Is it one room, two or three?!
Knowing where to divide the space can also be tricky. Would it be better to treat the room as one large space and one small space, or three smaller spaces? Although the room is one large space, the corner angle makes the areas feel separate.
Problem 3 - You have a long narrow area
Once you see your room in blocks, it most likely leaves you with a main area which is long and narrow - creating its own challenges to design.
For tips on how to design a long narrow room check out this blog, ‘Top tips on how to design your rectangular living room’.
Now that you are aware of the problems with the room, the next step is to find some solutions! But first it’s worth considering the function of your room.
What do you need the room to do? Is it just a living room? Does it need dining space, or an office space? Do you want a snug area? Who and how many people are going to use the room regularly?
Top Tip - don’t design your room around the exceptions, like Christmas. Think about how many people will use the room on an average day - otherwise you risk overcrowding the space with too much or too large furniture that you really only need three times a year!
Establish the walkways through the room. Where are the doors? Are there doors to the garden, the hallway, the kitchen? Think about the pathways through the room. You will want to walk easily around the room, creating a natural flow, rather than falling over furniture or bashing your shin on a coffee table!
Think about the focal point of the room. Will it be the fireplace or a window? Or like most of us, will it be the TV?! You will want to establish this early on so that you know the best orientation of the furniture to make the room as comfortable as possible.
And so on to the tips to make your L shaped room work!
1. Furniture placement
Furniture can help to define and partition the space. In an L shaped room careful planning of scale and proportion is important as the area available can be smaller than you think. An L shaped sofa can work well as it fits neatly into the corner, taking up less space than two sofas. Using occasional chairs further defines the seating area. There is then a clearly defined second area for a dining table and chairs.
Furniture can be used to partition the space. A sofa used across the room can create a divide. A console behind this sofa can help to anchor it and stop it looking marooned in the middle of the room. In the example below, focusing the furniture around the TV has created a snug area at the back of the room, and a place for tall bookcases in the other end of the L. By choosing smaller furniture, the walkways through the room remain clear.
Using your large and tall furniture at each end of the room helps to make the room look wider. If you were to put the bookcase or the sofa against the long wall instead, it would make the room appear closed in and narrow.
Choosing flexible furniture is a good idea - benches that can face either way in a room, footstools that can double as seating or a coffee table, and swivel chairs work in many tricky layouts. These flexible pieces of furniture can create conversational zones, and can adapt when you have guests.
2. Using rugs
Rugs are so useful in an L shaped room. They function to both divide and unify the space. Visually they act like room dividers to zone the room. They help to make sense of the furniture groupings and ground the furniture when it's not placed against the walls. Using complimentary rugs, in colour or pattern, links the areas together, whilst still giving it it’s own identity. If you used the same rugs throughout, it would look more like carpet and wouldn’t create different visual zones. So look for rugs that complement each other, rather than match to unify the space but create distinct areas at the same time.
3. Furniture shape
Mixing up the shapes in the room helps to soften the angles and break up all the rectangles. Look for a round or oval dining table. They take up less space and you can squeeze more people around them. Or use a round coffee table to mix up the shapes. They have the added bonus of being less painful if you walk into them - and can be the best choice if you have small children.
4. Consider the light
The light in any room is an important consideration but in an L shaped room you might be left with pockets of darkness. Is there a dark corner furthest away from the window? Or maybe the middle section of the room is the darkest if there is a window at either end? Adding light to these areas will bring them into the space, making them feel inviting, rather than the forgotten dark corner. A floor lamp could work well, or a wall light. If you have art on the wall you could look to light it to create a focal point and draw this section of the room towards you.
5. Play around with paint
Try using a darker shade on the end walls to visually bring the wall towards you, creating the illusion of a squarer space. Or you could try some colour blocking. This is especially effective if you want to define an area and create a space within a space. A curved shape over a desk makes an office area feel considered rather than random. A change in colour can also signify a change in use, like moving from the living area to the dining area. It can be as subtle or bold as you like - both are effective for breaking up the space and creating zones.
For more colour blocking ideas, check out this blog ‘How to use colour blocking in your home’.
If you have an awkward shaped room and are feeling at a bit of a loss, get in touch! We know that designing a room can be daunting, and we’d love to help by sharing our tips and tricks. Let us provide you with personalised help and advice on the best layout with our The Layout Fix. You could be transforming your challenging room in no time!

