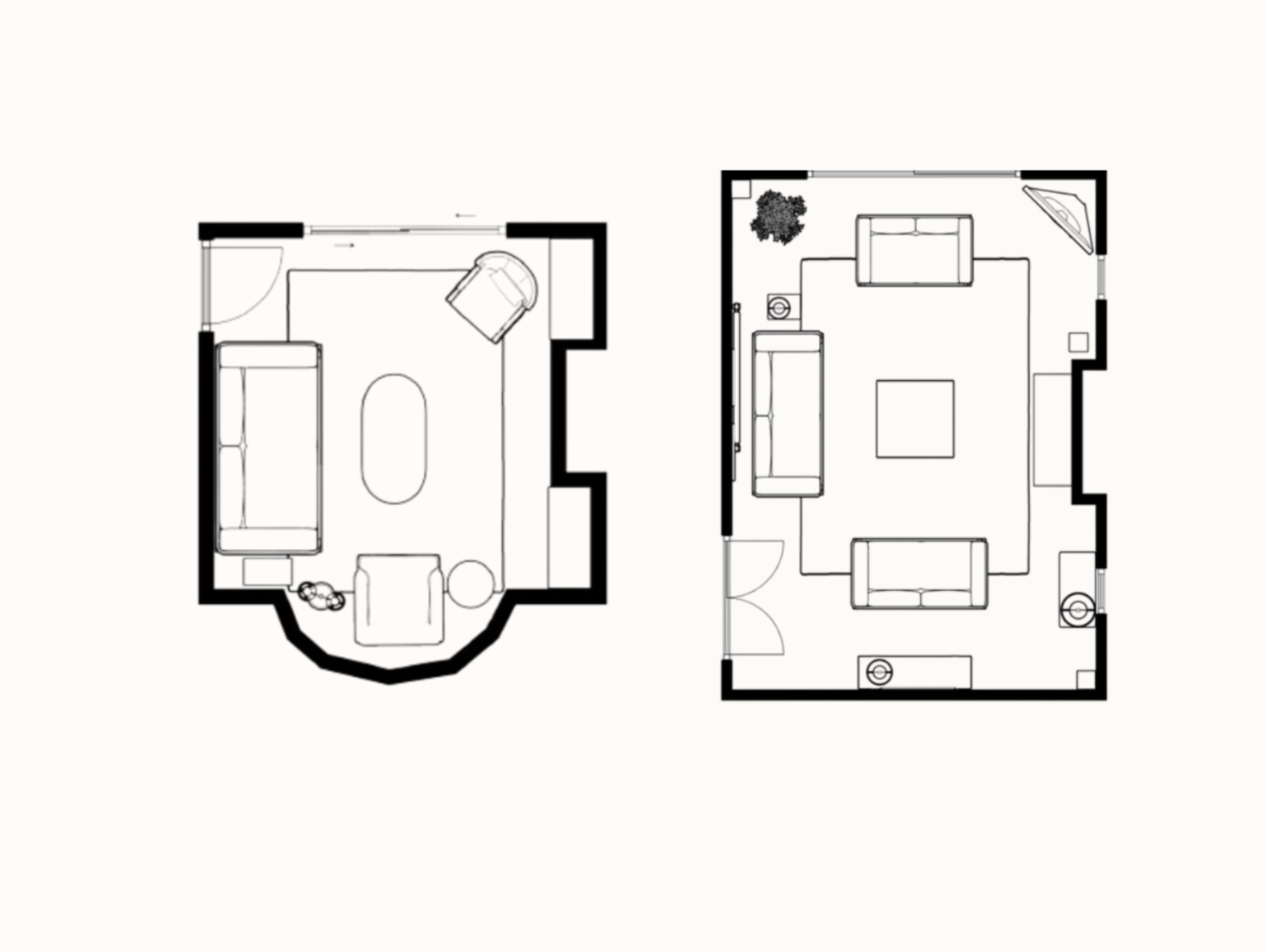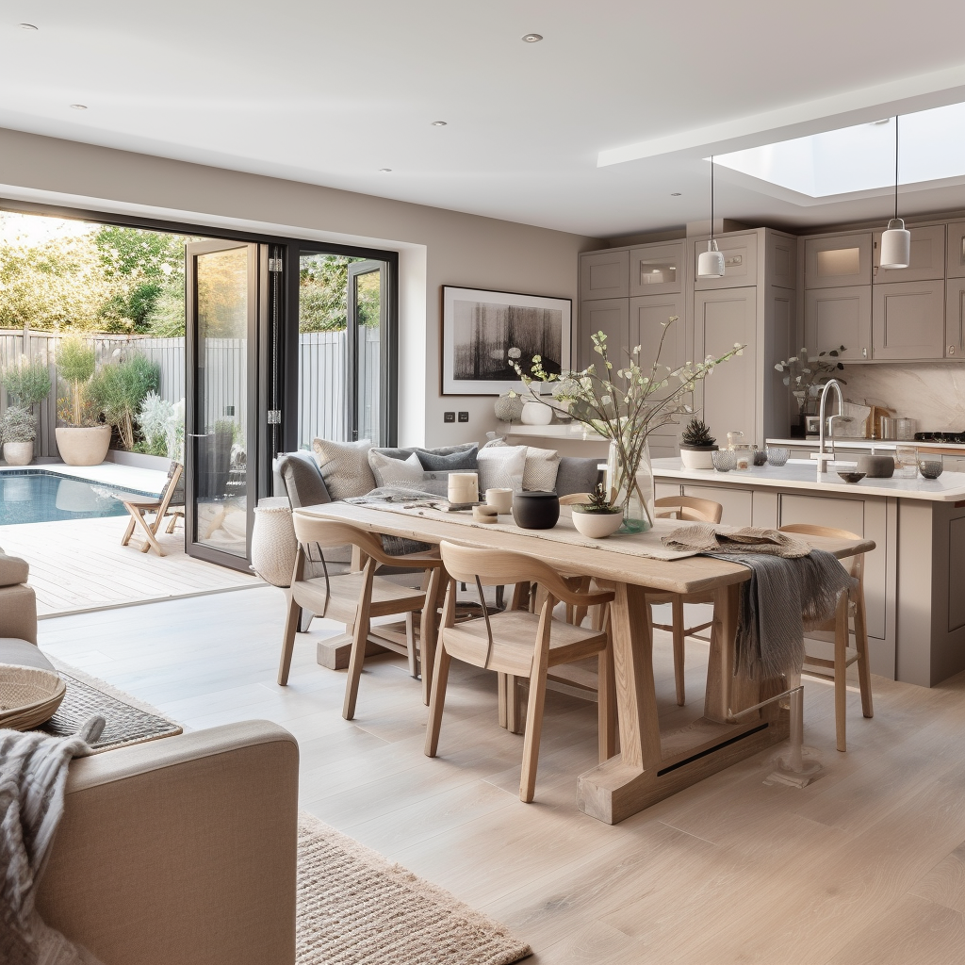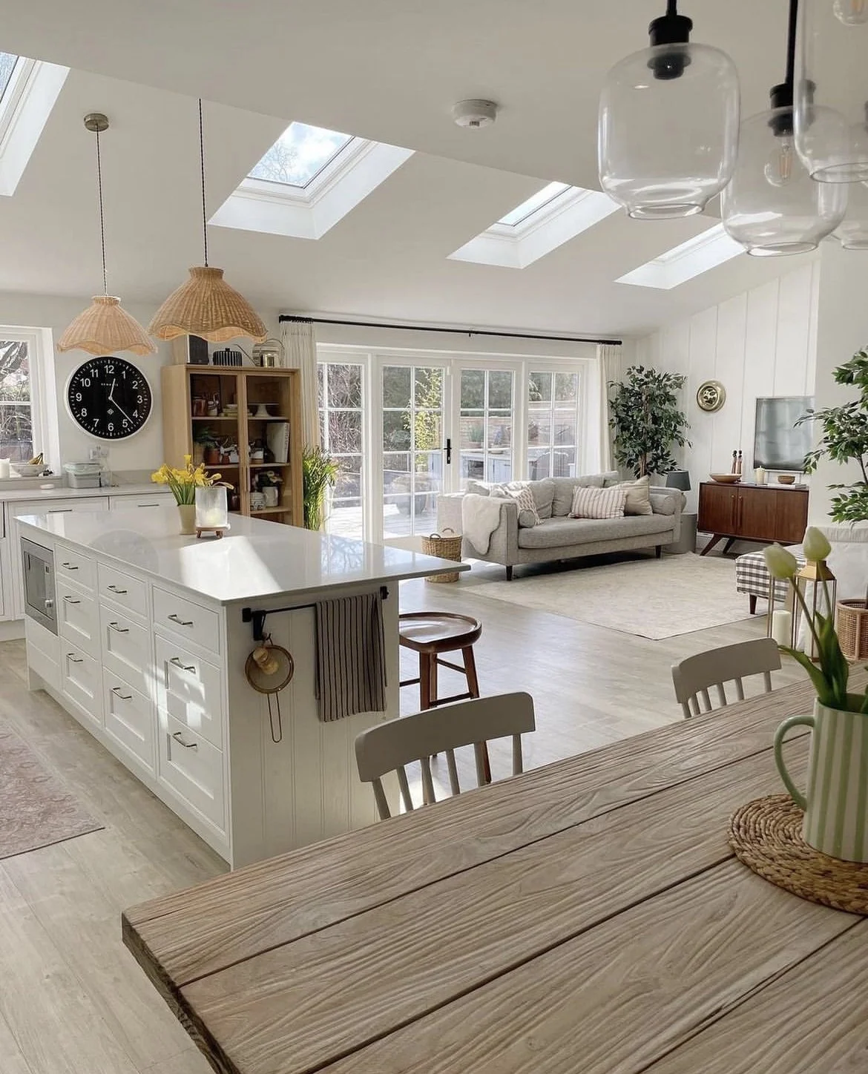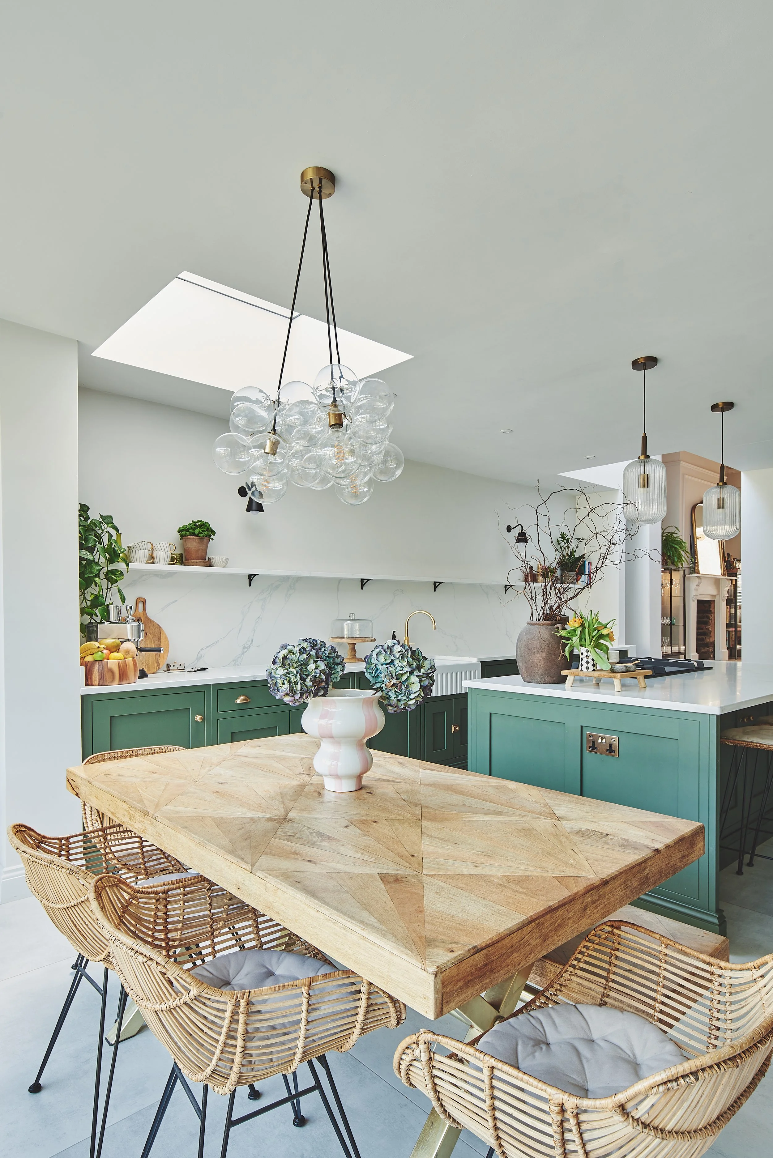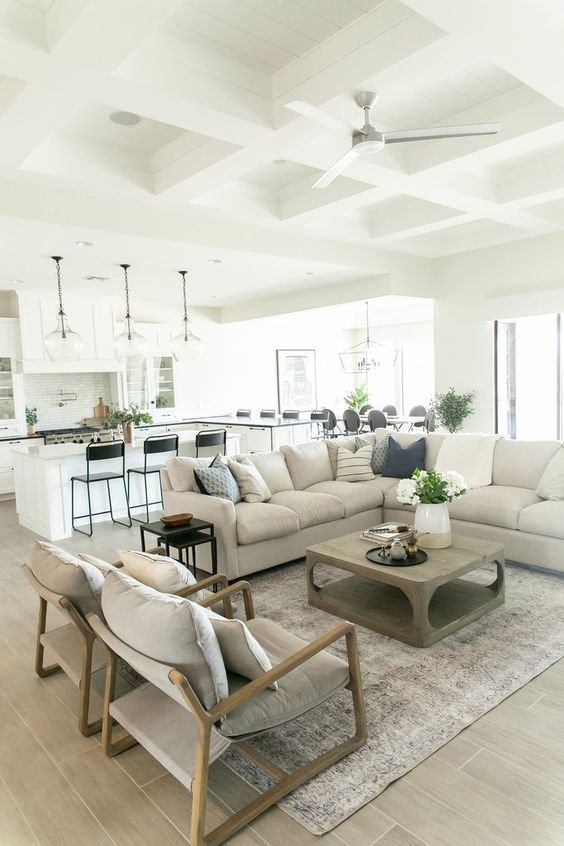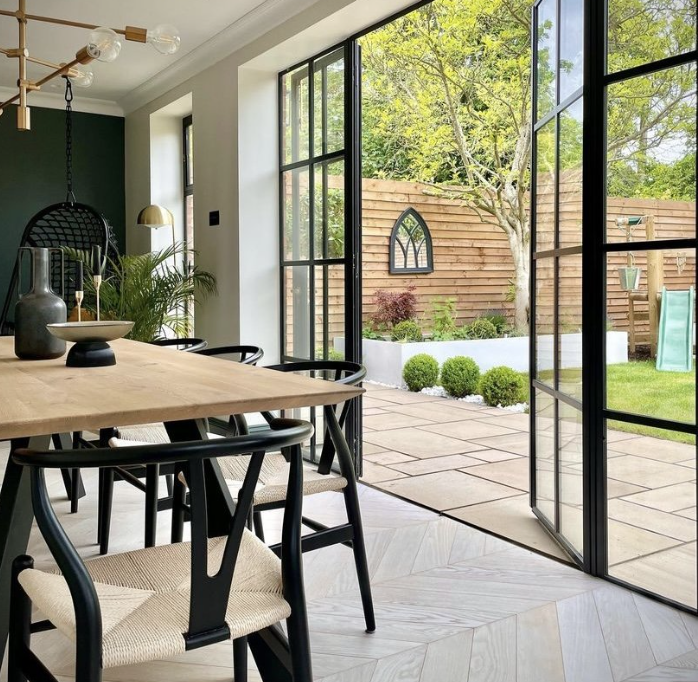How to arrange furniture in your open plan kitchen living dining room
Written by Sophie Clemson
Open plan kitchen living dining rooms can feel like a huge project. If you’ve already built an extension or renovated your home, it may have been weeks of building and mess. Or you may have moved into a new home, and you're ready to begin transforming your new open plan room to feel like your own.
Either way you’re now ready to consider what we think is the fun part - designing! But we also get that it can feel overwhelming. You have so many different decisions to make that you don’t know where to start. We understand that it can feel like a daunting task to get it right for your whole family. You need to consider storage for the kids' toys, a play area, space for a large dining table, a sofa area to sit and relax, maybe a work from home desk area - the list goes on!
As an online interior design company, we design open plan kitchen dining living rooms all the time, and we want to share with you some of our expert tips and advice. These tips are important pointers you need to know, so you can arrange your furniture in your open plan room the best way possible
Struggling with layout?
We can help
The Layout Fix
We’ll help you find the perfect layout so your room finally feels just right.
Think about who is going to use the space
In any room in your home, you need to consider the functions of the space and how it needs to work for you and your family. With an open plan kitchen, living room, dining room, deciding on the function of each area is the first step. You need to ask yourself things like:
- Would I like a kitchen island to create a separate dining space from my dining table area?
- Will this be the main living area I’ll spend time in?
- How many people would I like to be able to seat?
- Would I like to have different zones, such as a play area for the children or a cosy reading nook?
- Will I work from home and do I need to incorporate a home office space?
Every family is unique, and your needs will be too, but these are a few examples of things to consider to avoid mistakes in the long run. It's always a good idea to make a list of everything you would like to achieve in the room and how it needs to work for you and your family.
The Layout
At The Living House, our design process always begins with exploring layout options. This is another important factor when making a space work for you and your family. In an open plan room, you want to create zones while still maintaining a flow throughout the space. Ask yourself the questions above and think about how you want the room to be used. It will help when planning the layout and knowing how much space you want to dedicate to each area. If your kitchen looks out onto your garden, consider having the living area next to the windows, or the large sliding or bi-folding doors. You will have a lovely view of your outdoor space when you’re sitting down, relaxing, or watching TV. In the summertime, you can have the doors wide open, making the inside feel even bigger and connect with the garden.
One important thing to remember with the furniture layout is the traffic flow. With an open plan kitchen living dining room, it can be easy to think you need to fill every inch of space so that it doesn’t appear empty, but this can lead to the space looking cramped. Consider how your family will move around the room and the furniture; you don’t want to be constantly knocking into the sofa arms or the coffee table being in the way when you’re trying to make your way to the armchair!
Mistake to avoid: One mistake we do see with open plan kitchen layouts is the kitchen island. Yes, they can be a beautiful feature, but be careful not to go too large. We have seen many extensions with a massive kitchen island which looked great on the plans, but in reality completely swamps the space, leaving little room for a dining table and the important sofa area.
@my_best_laid_plans
Have a chat with us and find out how we can help you. Book a discovery call with us today!
Focal points
Focal points are as important in an open plan room as they would be in your living room. A focal point will draw your eye to each section of the room, creating a feature. In the living area, this may be a media unit with a fireplace or slatted wood panelling behind the TV. In the dining area this could be a statement ceiling light above the dining table, and in the kitchen it could be the island.
Our top tip would be to grade your focal points by how much impact you want them to have; this could be by scale, size or colour. If everything in the room is too large and impactful, it will be distracting. Try to have something that is very dominant and then a couple of less obvious features in other areas, for example a bold painted kitchen island could be the main focal point, with a statement light over the dining table and a softly patterned rug in the living room area as the two more gentle features. You don’t want every piece in the room competing against one another, the ideal is for everything to look cohesive and flow together, whilst still giving identity to each area.
Create a sociable seating layout
The kitchen is the hub of the family home, a place where everyone gathers. If you have an open plan kitchen, living room, and dining room, this will probably be the case for you and your family. It may be where you host your family and friends, and so you want to ensure you really think about creating a social seating area. We would recommend mixing it up with different seating options. Instead of having two sofas, introduce armchairs so you’re not all sitting on top of each other, and when in conversation, you can actually see the other person. Creating a social seating arrangement isn’t just practical, it can also make the space feel much more designed and thought out. You can mix up the sofa and armchair fabric to create interest. The armchairs could have wooden arms, or you may want something a little more slouchy.
Are you struggling with the layout in your room? Click here our Maxi Living package is the perfect solution!
Don’t forget the back of the sofa and divide the space with furniture
In an open plan kitchen living dining room, it’s likely that you will see the back of the sofa and armchairs. When choosing your furniture, bear this in mind and look for furniture that is attractive at the back. You could add a sofa that has buttons or pleats on the back for interest.
Another tip that works well in open plan spaces is to place a console table or sideboard behind the sofa. This will help break up the space and make you feel like you’re entering a new section of the room. Add a table lamp to the console table for a layer of lighting. Depending on what stage you’re at with your open plan kitchen, living dining room, you may want to think about floor sockets for any table lamps and a charging point for all the devices your family has and needs to charge while chilling on the sofa. If you can't add floor sockets at this stage, there are some great LED battery light bulbs out there now so that you don’t have to have trailing wires across the floor.
@my_best_laid_plans
Join our Facebook community for interior advice and support, all for free! - Simply click here
How to choose flooring for your open plan kitchen dining living
We always recommend keeping the flooring the same throughout your open plan space. You’ve made it all open plan for a reason - using different flooring will cut off areas and make it feel disjointed. Only have one style of flooring for a clean and timeless feel.
Define each area with rugs. We have to admit at The Living House that we are huge fans of rugs as they can work wonders in a room and bring everything together. Go large on the rugs otherwise they will look like they’re floating in the middle of the room, and the only thing you want to float in your open plan kitchen living dining room is your furniture (no furniture up against walls!).
Need some extra help choosing the right size rug for your room? We have you covered with our blog here.
If you want to avoid costly design mistakes, take a look at our affordable online interior design packages to give you all the help you need, whilst avoiding the pitfalls. Whether you’re considering a full redesign or a spruce up, we can take the stress away, and give you confidence to move forward. Our online interior design packages are a flat fee and we can work to any budget large or small, saving you money along the way and ensuring you get the results you want and expect!
You might also like

